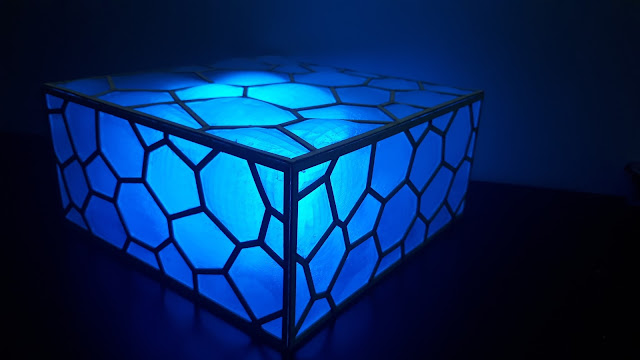Project Matrix- Project 3
Project 3
Key Concept:
The concept of this
building is about the relationship of the spatiality and the geometry that
involves the relationship of residents, the surrounding and nature. The extending
part from the façade with an elliptical opening is seen like a ‘flying carpets’
as a decoration of the building. Also, the material of the apartment is iron
oxide-pigmented concrete that demonstrates a warm atmosphere.
Selected Design element
The
balcony and the façade system
How is the Key Concept Reflected in the Form of the Selected
Design Element?
The extending part from
the balcony and façade system involves the concept of lighting, resident and
the neighbours. The ‘flying carpet’ which is the extension of the balcony from
the living room side protects the private of the residents that the neighbours
cannot know the interior situation. Also, the elliptical opening can allow
different sunlight go through to the building.
Geometrical Description of the Shape
The
building is built as a cube which the balcony is seen like expanding through the
façade with a circle cutting floor.
Proposed Size: 30 cm (height) x 20-25cm
(wide) x 15 cm (depth)
Material: Timer (plywood) or blue
foam + clay?
Technique:
Laser
cutting (for the timber), Foam cutting/ hand cutting (for the foam + clay)
Time Commitment:
Design/
drawing time: 4-5 hours
Material
testing: 4-5 hours
Cutting:
8-10 hours
Gluing:
2-3 hours
Finishing:
5 hours
Extra:
10 hours
Total:
~38 hours
Cost/Budget:
Timer (plywood): $30?
Other: ~$30
Cost/Budget:
Timer (plywood): $30?
Other: ~$30

Comments
Post a Comment