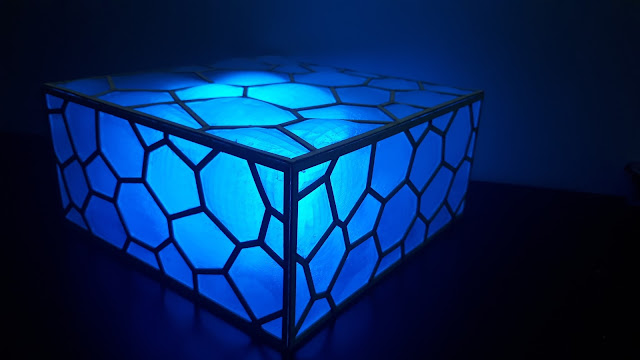Documentation: Model 3 Submission
Model
idea
Residential Building Zug Schleife (Façade-balcony part and structure of the building) by Valerio Olgiati
Technique(s)
to use
Laser
cutting
Processing
To making
my final model, the relationship between the building and sunlight is the
concept I want to represent by my model. Residential Building Zug Schleife is a good
apartment with a interesting façade and structure which the geometry (elliptical shape) on the facade can create an attractive
image by the building and lighting.
For the Processing

First,
I design a simple plan which is only with the elliptical opening and columns on the plan.
I also do the whole model with the columns and several floors.

After that,
I simulate
the view of shadow and choose the similar color for the model
according to the actual building.



To prepare the model element for
laser cutting, I draw the plans with Autocad.
3.
Laser
cutting
For the
laser cutting, I select 3mm MDF as the floor material of the model.

4.
Gluing
the components
The balsa
wood as the model columns and the MDF as the model structure are the materials
of my model. After the preparation, I stick all the things together and take
some photo to reflect the relationship between model and sunlight.






Proposed Size: 10.5 cm (height) x 33cm (wide) x 8 cm (depth)
Material: MDF (3mm, 800mm x 400mm), Balsa wood
Technique: Laser cutting
Time Commitment:
Design/ drawing time: 6 hours
Material testing: 4-5 hours
Laser Cutting: 0.5 hour
Cutting: 0.5 hour
Gluing: 1 hours
Total: ~38 hour
Cost/Budget:
MDF: $7
Laser cutting booking: $5
Total: $12
Material: MDF (3mm, 800mm x 400mm), Balsa wood
Technique: Laser cutting
Time Commitment:
Design/ drawing time: 6 hours
Material testing: 4-5 hours
Laser Cutting: 0.5 hour
Cutting: 0.5 hour
Gluing: 1 hours
Total: ~38 hour
Cost/Budget:
MDF: $7
Laser cutting booking: $5
Total: $12





Comments
Post a Comment